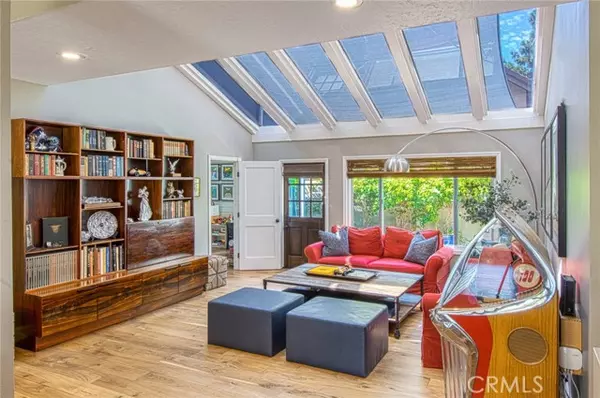For more information regarding the value of a property, please contact us for a free consultation.
Key Details
Sold Price $3,400,000
Property Type Single Family Home
Sub Type Detached
Listing Status Sold
Purchase Type For Sale
Square Footage 2,551 sqft
Price per Sqft $1,332
MLS Listing ID NP24190644
Sold Date 11/06/24
Style Detached
Bedrooms 3
Full Baths 3
Construction Status Turnkey,Updated/Remodeled
HOA Y/N No
Year Built 1980
Lot Size 8,450 Sqft
Acres 0.194
Property Description
Discover this beautifully remodeled home, ideally situated on a quiet cul-de-sac and adjacent to the Castaways bike path. Enjoy effortless access to nearby shops, parks, the award-winning Mariners Elementary, and Back Bay recreation. This residence features elegant hardwood flooring throughout and a spacious master suite with dual vanities. The beautifully landscaped and hardscaped gated entry leads to a large side and rear yard, offering ample space for a pool or future expansion. The thoughtfully designed layout includes a family room, a living room with a cozy fireplace, a formal dining room, and a well-appointed kitchen with an island, breakfast nook, and its own fireplace. Vaulted ceilings and large windows throughout ensure abundant natural light. Additional highlights include the potential to easily add a fourth bedroom within the existing footprint, an indoor laundry room, and plenty of storage with custom built-ins and closets throughout. This home provides plenty of room to spread out and enjoy a comfortable, updated living environment in a highly desirable neighborhood.
Discover this beautifully remodeled home, ideally situated on a quiet cul-de-sac and adjacent to the Castaways bike path. Enjoy effortless access to nearby shops, parks, the award-winning Mariners Elementary, and Back Bay recreation. This residence features elegant hardwood flooring throughout and a spacious master suite with dual vanities. The beautifully landscaped and hardscaped gated entry leads to a large side and rear yard, offering ample space for a pool or future expansion. The thoughtfully designed layout includes a family room, a living room with a cozy fireplace, a formal dining room, and a well-appointed kitchen with an island, breakfast nook, and its own fireplace. Vaulted ceilings and large windows throughout ensure abundant natural light. Additional highlights include the potential to easily add a fourth bedroom within the existing footprint, an indoor laundry room, and plenty of storage with custom built-ins and closets throughout. This home provides plenty of room to spread out and enjoy a comfortable, updated living environment in a highly desirable neighborhood.
Location
State CA
County Orange
Area Oc - Newport Beach (92660)
Interior
Interior Features Recessed Lighting
Cooling Central Forced Air
Flooring Stone, Tile
Fireplaces Type FP in Family Room
Equipment Dishwasher, Microwave, Refrigerator, Water Line to Refr, Gas Range
Appliance Dishwasher, Microwave, Refrigerator, Water Line to Refr, Gas Range
Laundry Inside
Exterior
Exterior Feature Stucco, Wood
Garage Direct Garage Access, Garage, Garage - Single Door, Garage Door Opener
Garage Spaces 2.0
Utilities Available Cable Connected, Electricity Connected, Natural Gas Connected, Sewer Connected, Water Connected
Roof Type Concrete,Shake
Total Parking Spaces 2
Building
Lot Description Cul-De-Sac, Curbs, Sidewalks, Landscaped
Story 1
Lot Size Range 7500-10889 SF
Sewer Public Sewer
Water Public
Architectural Style Ranch
Level or Stories 1 Story
Construction Status Turnkey,Updated/Remodeled
Others
Monthly Total Fees $31
Acceptable Financing Cash, Conventional
Listing Terms Cash, Conventional
Special Listing Condition Standard
Read Less Info
Want to know what your home might be worth? Contact us for a FREE valuation!

Our team is ready to help you sell your home for the highest possible price ASAP

Bought with Garrett Weston • Coldwell Banker Realty
GET MORE INFORMATION

Chris & Courtney Cameron
Agent | Office DRE #02021421 | 01766250
Agent Office DRE #02021421 | 01766250




