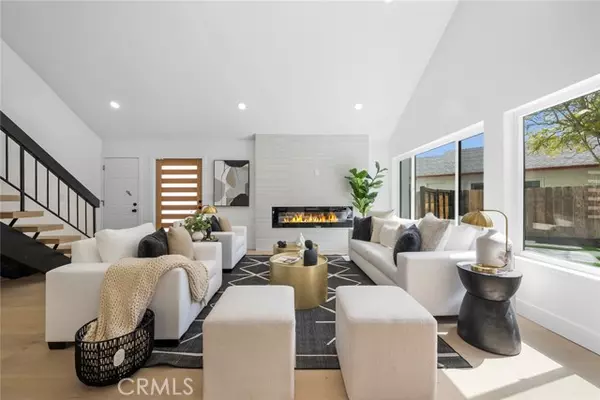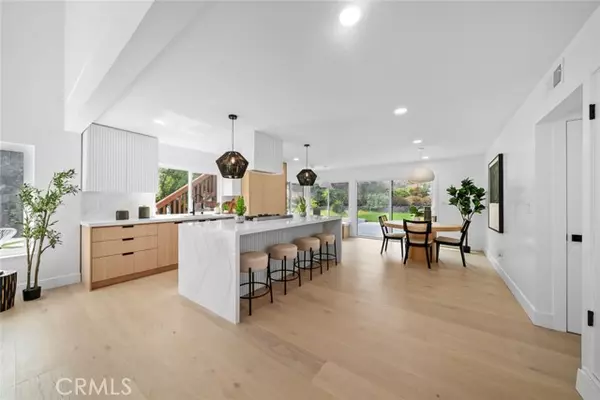For more information regarding the value of a property, please contact us for a free consultation.
Key Details
Sold Price $1,555,000
Property Type Single Family Home
Sub Type Detached
Listing Status Sold
Purchase Type For Sale
Square Footage 2,255 sqft
Price per Sqft $689
Subdivision Mira Mesa
MLS Listing ID IV24206206
Sold Date 11/07/24
Style Detached
Bedrooms 6
Full Baths 4
HOA Y/N No
Year Built 1973
Lot Size 0.397 Acres
Acres 0.3972
Property Description
Introducing 11481 Smithers Court, an absolutely gorgeous home located in the heart of a highly desired neighborhood in Mira Mesa. This property has been thoughtfully re-designed and re-imagined to create a true masterpiece! You are welcomed by an undeniably stunning curb appeal featuring a custom oversized driveway, artfully designed landscaping, and sleek outdoor lighting. Upon entering the custom front door, the magic continues. Envisioned around the art of entertaining, you will be greeted by an open floor-plan concept that flows effortlessly from one to the next, both indoor and out. From oversized living room to the artfully crafted custom kitchen that flows beautifully into the backyard, to the luxurious bedrooms and custom designed bathrooms, this place will surely leave you in awe! In addition, you will be surprised to find two master suites with one of which featuring a walk in closet, an impressive bathroom and a custom wet bar! Moving on to the backyard, your private oasis awaits! Featuring a huge grass lawn, a stunning tiled patio area, and a spacious and modernized side yard area. All this, surrounded by lush landscape and trees offering the utmost of privacy. This is truly an entertainers dream! This home is located walking distance to schools and parks and minutes away from San Diego's best restaurants and shopping. Don't miss out!
Introducing 11481 Smithers Court, an absolutely gorgeous home located in the heart of a highly desired neighborhood in Mira Mesa. This property has been thoughtfully re-designed and re-imagined to create a true masterpiece! You are welcomed by an undeniably stunning curb appeal featuring a custom oversized driveway, artfully designed landscaping, and sleek outdoor lighting. Upon entering the custom front door, the magic continues. Envisioned around the art of entertaining, you will be greeted by an open floor-plan concept that flows effortlessly from one to the next, both indoor and out. From oversized living room to the artfully crafted custom kitchen that flows beautifully into the backyard, to the luxurious bedrooms and custom designed bathrooms, this place will surely leave you in awe! In addition, you will be surprised to find two master suites with one of which featuring a walk in closet, an impressive bathroom and a custom wet bar! Moving on to the backyard, your private oasis awaits! Featuring a huge grass lawn, a stunning tiled patio area, and a spacious and modernized side yard area. All this, surrounded by lush landscape and trees offering the utmost of privacy. This is truly an entertainers dream! This home is located walking distance to schools and parks and minutes away from San Diego's best restaurants and shopping. Don't miss out!
Location
State CA
County San Diego
Community Mira Mesa
Area Mira Mesa (92126)
Zoning RS-1-14
Interior
Cooling Central Forced Air
Fireplaces Type FP in Living Room
Laundry Inside
Exterior
Garage Spaces 2.0
Total Parking Spaces 2
Building
Story 2
Sewer Public Sewer
Water Public
Level or Stories 2 Story
Schools
Elementary Schools San Diego Unified School District
Middle Schools San Diego Unified School District
High Schools San Diego Unified School District
Others
Monthly Total Fees $4
Acceptable Financing Cash, Conventional, FHA, VA
Listing Terms Cash, Conventional, FHA, VA
Special Listing Condition Standard
Read Less Info
Want to know what your home might be worth? Contact us for a FREE valuation!

Our team is ready to help you sell your home for the highest possible price ASAP

Bought with Julie Han • Compass
GET MORE INFORMATION

Chris & Courtney Cameron
Agent | Office DRE #02021421 | 01766250
Agent Office DRE #02021421 | 01766250




