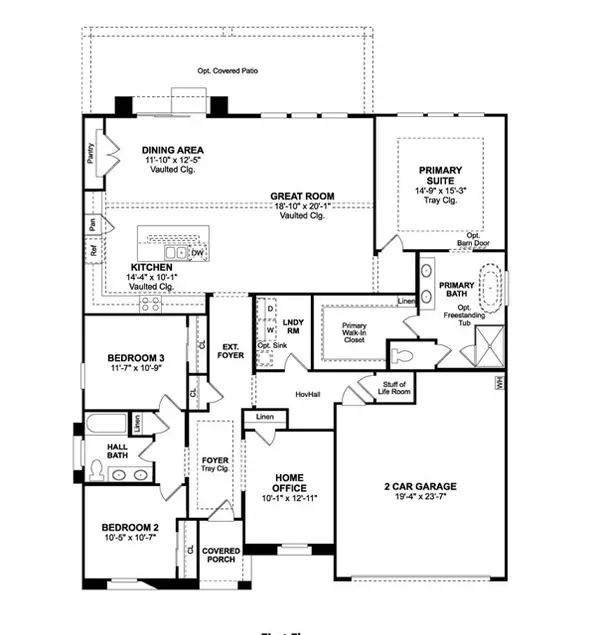For more information regarding the value of a property, please contact us for a free consultation.
Key Details
Sold Price $569,990
Property Type Single Family Home
Sub Type Detached
Listing Status Sold
Purchase Type For Sale
Square Footage 2,127 sqft
Price per Sqft $267
MLS Listing ID SW24085280
Sold Date 10/16/24
Style Detached
Bedrooms 3
Full Baths 2
Construction Status Under Construction
HOA Fees $141/mo
HOA Y/N Yes
Year Built 2024
Lot Size 9,771 Sqft
Acres 0.2243
Property Description
Westview Estates by K. Hovnanian Homes features Beautiful New Single Story Homes. This home is our spacious Amadora home plan with 3 bedrooms, 2 bath, home office, and 2 car garage. The home is expertly designed with our Loft interior selections including grey cabinets and floating shelves, Black Pearl granite counters, black matte fixtures and lights plus a stainless-steel curtain sink in the kitchen. The Owner's suite is appointed with a large walk-in closet and spa like Owner's Bath with free-standing double vanity. Plus our signature HovHall is ideal for catching the stuff of life as you enter from the garage. Luxury Vinyl plank and carpet in the bedrooms complete this gorgeous home. ***Prices subject to change, photos may be of a model home or virtually staged, actual home will vary.
Westview Estates by K. Hovnanian Homes features Beautiful New Single Story Homes. This home is our spacious Amadora home plan with 3 bedrooms, 2 bath, home office, and 2 car garage. The home is expertly designed with our Loft interior selections including grey cabinets and floating shelves, Black Pearl granite counters, black matte fixtures and lights plus a stainless-steel curtain sink in the kitchen. The Owner's suite is appointed with a large walk-in closet and spa like Owner's Bath with free-standing double vanity. Plus our signature HovHall is ideal for catching the stuff of life as you enter from the garage. Luxury Vinyl plank and carpet in the bedrooms complete this gorgeous home. ***Prices subject to change, photos may be of a model home or virtually staged, actual home will vary.
Location
State CA
County Los Angeles
Area Lancaster (93536)
Interior
Interior Features Recessed Lighting
Cooling Central Forced Air, Energy Star
Flooring Carpet, Laminate, Tile
Equipment Dishwasher, Disposal, Microwave, Double Oven, Self Cleaning Oven
Appliance Dishwasher, Disposal, Microwave, Double Oven, Self Cleaning Oven
Laundry Laundry Room, Inside
Exterior
Exterior Feature Stucco, Concrete, Frame
Garage Direct Garage Access, Garage Door Opener
Garage Spaces 2.0
Fence Vinyl
Utilities Available Cable Connected, Electricity Connected, Sewer Connected, Water Connected
View Mountains/Hills
Roof Type Concrete,Tile/Clay
Total Parking Spaces 2
Building
Lot Description Sidewalks
Story 1
Lot Size Range 7500-10889 SF
Sewer Public Sewer
Water Private
Level or Stories 1 Story
New Construction 1
Construction Status Under Construction
Others
Monthly Total Fees $141
Acceptable Financing Cash, Conventional, FHA, VA
Listing Terms Cash, Conventional, FHA, VA
Special Listing Condition Standard
Read Less Info
Want to know what your home might be worth? Contact us for a FREE valuation!

Our team is ready to help you sell your home for the highest possible price ASAP

Bought with NONE NONE • None MRML
GET MORE INFORMATION

Chris & Courtney Cameron
Agent | Office DRE #02021421 | 01766250
Agent Office DRE #02021421 | 01766250


