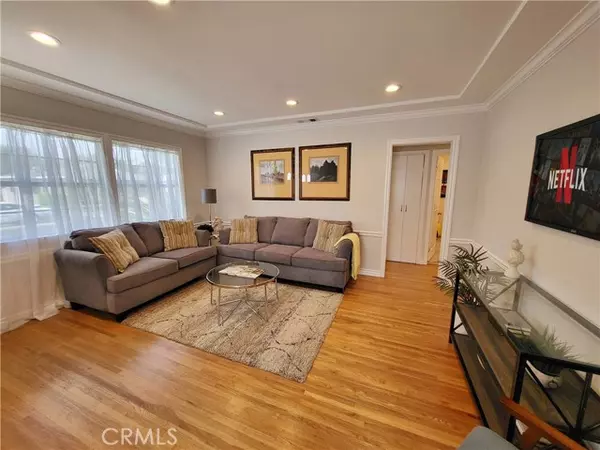For more information regarding the value of a property, please contact us for a free consultation.
Key Details
Sold Price $1,140,000
Property Type Single Family Home
Sub Type Detached
Listing Status Sold
Purchase Type For Sale
Square Footage 1,957 sqft
Price per Sqft $582
MLS Listing ID PW24059743
Sold Date 11/08/24
Style Detached
Bedrooms 5
Full Baths 2
HOA Y/N No
Year Built 1943
Lot Size 5,744 Sqft
Acres 0.1319
Property Description
This property is available and has been staged to help you envision how this could be your next home. This is your opportunity to discover this remodeled primary home with an accessory dwelling unit (ADU) that was recently completed. The ADU was built from the ground up, not your "garage conversion" that you have seen on other listings. The primary home, a 3 bedroom, 1 bathroom home is turnkey and move-in ready. The original wood floors have been refinished and when you walk in you will find find fresh paint throughout the property. The kitchen is well portioned at ~144 sq ft in size with cherry wood cabinets, granite kitchen countertops and stainless appliances. The kitchen features details such as a wine rack and glass cabinet doors over the kitchen sink to feature your favorite dishes. The bathroom is inviting, featuring a skylight, custom cabinetry, and detailed tile work allowing you to simply move-in and enjoy. The closets are the original size; however, they have been outfitted with new closet organizers allowing you to make the most of the space. A separate laundry room at the rear of the property featuring cabinets that provide for easy storage. As you exit the rear doors you will find a well taken care of yard featuring a 3-hole putting green. The ADU (address is 6104 Premiere) was a ground up new construction project that was recently completed. The 839 sq ft (sq ft per plan) ADU features 2 bedrooms and 1 bathroom. The open floor plan features quartz countertops, stainless appliances and luxury vinyl plank flooring. Vaulted ceilings are present in the 2 bedrooms
This property is available and has been staged to help you envision how this could be your next home. This is your opportunity to discover this remodeled primary home with an accessory dwelling unit (ADU) that was recently completed. The ADU was built from the ground up, not your "garage conversion" that you have seen on other listings. The primary home, a 3 bedroom, 1 bathroom home is turnkey and move-in ready. The original wood floors have been refinished and when you walk in you will find find fresh paint throughout the property. The kitchen is well portioned at ~144 sq ft in size with cherry wood cabinets, granite kitchen countertops and stainless appliances. The kitchen features details such as a wine rack and glass cabinet doors over the kitchen sink to feature your favorite dishes. The bathroom is inviting, featuring a skylight, custom cabinetry, and detailed tile work allowing you to simply move-in and enjoy. The closets are the original size; however, they have been outfitted with new closet organizers allowing you to make the most of the space. A separate laundry room at the rear of the property featuring cabinets that provide for easy storage. As you exit the rear doors you will find a well taken care of yard featuring a 3-hole putting green. The ADU (address is 6104 Premiere) was a ground up new construction project that was recently completed. The 839 sq ft (sq ft per plan) ADU features 2 bedrooms and 1 bathroom. The open floor plan features quartz countertops, stainless appliances and luxury vinyl plank flooring. Vaulted ceilings are present in the 2 bedrooms and bathroom. Light flows throughout the property with skylights in the bathroom and the 2nd bedroom. You will further enjoy inside laundry hookups in the ample sized bathroom. The primary bedroom features a walk-in closet allowing easy storage for all of your clothing needs. This property is a must see property. Come and see for yourself how this could be your home for years to come.
Location
State CA
County Los Angeles
Area Lakewood (90712)
Zoning LKR1YY
Interior
Interior Features Copper Plumbing Partial, Granite Counters, Recessed Lighting
Cooling Central Forced Air, Energy Star
Equipment Dishwasher, Gas & Electric Range, Gas Range
Appliance Dishwasher, Gas & Electric Range, Gas Range
Laundry Closet Stacked, Other/Remarks, Inside
Building
Lot Description Sidewalks
Story 1
Lot Size Range 4000-7499 SF
Sewer Public Sewer
Water Public
Level or Stories 1 Story
Others
Monthly Total Fees $48
Acceptable Financing Cash, Conventional, Cash To New Loan
Listing Terms Cash, Conventional, Cash To New Loan
Special Listing Condition Standard
Read Less Info
Want to know what your home might be worth? Contact us for a FREE valuation!

Our team is ready to help you sell your home for the highest possible price ASAP

Bought with Kevin Davis • Kevin Davis R.E. Broker
GET MORE INFORMATION

Chris & Courtney Cameron
Agent | Office DRE #02021421 | 01766250
Agent Office DRE #02021421 | 01766250




