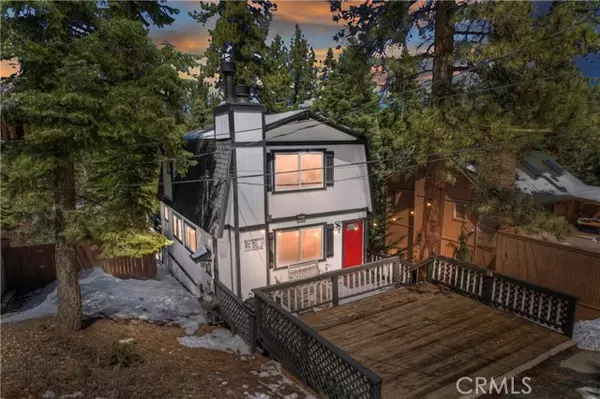For more information regarding the value of a property, please contact us for a free consultation.
Key Details
Sold Price $465,000
Property Type Single Family Home
Sub Type Detached
Listing Status Sold
Purchase Type For Sale
Square Footage 962 sqft
Price per Sqft $483
MLS Listing ID EV24067142
Sold Date 11/08/24
Style Detached
Bedrooms 2
Full Baths 3
Construction Status Updated/Remodeled
HOA Y/N No
Year Built 1988
Lot Size 5,000 Sqft
Acres 0.1148
Property Description
Searching for a cute cabin for you and the family? Something just a few minutes walk to the ski slopes in the winter and an even shorter walk to the golf course in the summer? If this is you, this is the one ~ This adorable Gambrel is completely remodeled and ready for you to start making memories ~ Cozy up in front of the wood burning fireplace with your loved ones after a long fun filled day on the slopes ~ With 2 bedrooms (the master has its own fireplace) and 3 bathrooms (both bedrooms have their own bathrooms with the third bathroom being on the main floor off of the living room), you can be sure you have room for everyone with no fighting over whose turn it is for a hot shower ~ There are two separate lots included in the sale ~ The one the cabin is on and the vacant lot right next door ~ Both lots are 2,500 Sq. Ft. for a total of 5,000 Sq. Ft. ~ This gives you your own sled hill for the little ones and room for the furry friends to enjoy the mountains too ~ From the back deck you have views of Hole 8 on the golf course, the water hole, which features a pond that golfers have to hit over to reach the green ~ A great opportunity to finally have the mountain escape you have been wanting!
Searching for a cute cabin for you and the family? Something just a few minutes walk to the ski slopes in the winter and an even shorter walk to the golf course in the summer? If this is you, this is the one ~ This adorable Gambrel is completely remodeled and ready for you to start making memories ~ Cozy up in front of the wood burning fireplace with your loved ones after a long fun filled day on the slopes ~ With 2 bedrooms (the master has its own fireplace) and 3 bathrooms (both bedrooms have their own bathrooms with the third bathroom being on the main floor off of the living room), you can be sure you have room for everyone with no fighting over whose turn it is for a hot shower ~ There are two separate lots included in the sale ~ The one the cabin is on and the vacant lot right next door ~ Both lots are 2,500 Sq. Ft. for a total of 5,000 Sq. Ft. ~ This gives you your own sled hill for the little ones and room for the furry friends to enjoy the mountains too ~ From the back deck you have views of Hole 8 on the golf course, the water hole, which features a pond that golfers have to hit over to reach the green ~ A great opportunity to finally have the mountain escape you have been wanting!
Location
State CA
County San Bernardino
Area Big Bear Lake (92315)
Interior
Interior Features Beamed Ceilings, Granite Counters
Flooring Laminate
Fireplaces Type FP in Living Room, Gas
Equipment Dishwasher, Microwave, Refrigerator, Gas Oven, Gas Stove, Gas Range
Appliance Dishwasher, Microwave, Refrigerator, Gas Oven, Gas Stove, Gas Range
Laundry Closet Full Sized
Exterior
Fence Chain Link, Wood
Community Features Horse Trails
Complex Features Horse Trails
Utilities Available Electricity Connected, Natural Gas Connected, Sewer Connected, Water Connected
View Golf Course, Trees/Woods
Roof Type Composition
Building
Lot Description National Forest
Story 2
Lot Size Range 4000-7499 SF
Sewer Public Sewer
Water Public
Architectural Style Custom Built
Level or Stories 2 Story
Construction Status Updated/Remodeled
Others
Acceptable Financing Cash To New Loan
Listing Terms Cash To New Loan
Special Listing Condition Standard
Read Less Info
Want to know what your home might be worth? Contact us for a FREE valuation!

Our team is ready to help you sell your home for the highest possible price ASAP

Bought with WILL RAHILL • KELLER WILLIAMS BIG BEAR
GET MORE INFORMATION

Chris & Courtney Cameron
Agent | Office DRE #02021421 | 01766250
Agent Office DRE #02021421 | 01766250




