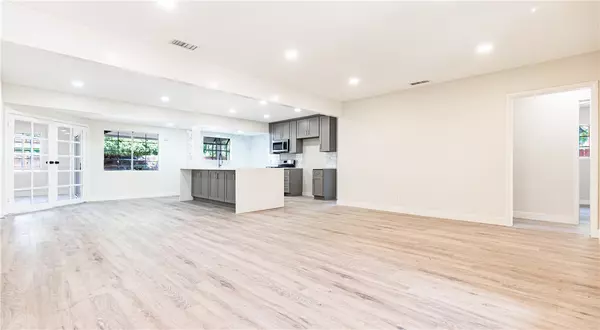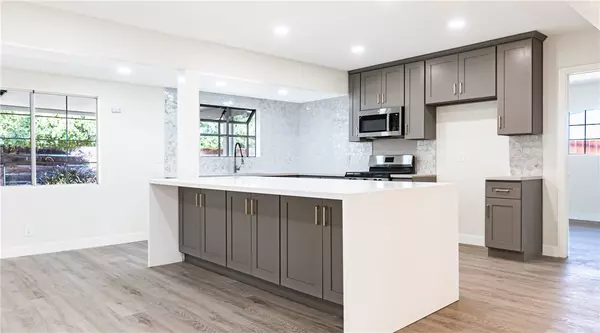For more information regarding the value of a property, please contact us for a free consultation.
Key Details
Sold Price $645,000
Property Type Single Family Home
Sub Type Detached
Listing Status Sold
Purchase Type For Sale
Square Footage 2,100 sqft
Price per Sqft $307
MLS Listing ID OC24215033
Sold Date 11/22/24
Style Detached
Bedrooms 4
Full Baths 3
HOA Y/N No
Year Built 1956
Lot Size 7,841 Sqft
Acres 0.18
Property Description
TWO MASTER SUITES for a large family, grandma, adult kids or for renting. The property has brand new roof and has been completely upgraded for its new proud owners. The open-concept, breath-taking kitchen is one-of-a-kind and a dream-come-true for the chef of the family. The kitchen has plenty of space and promises to be the heart of the house with its waterfall quartz countertop island and brand new cabinets and appliances. There are two wings on both sides of the kitchen. On the right of the entry door are three bedrooms with two full baths, one bath is an en-suite to one of the bedrooms. All the bathrooms are completely remodeled with designer tiling, new vanities and sparkling new fixtures. One the left of entry is your garage access, but the next door towards the back of the house if for the grand family door which offers a fireplace and a large area to entertain. The family room leads to a very private large master suite where the bathroom has walk-in shower and dual vanities. The soothing shade of flooring throughout the house is brand new. The backyard is very private with spaces on all three sides of the house. Come see this unique property which has no competition in town.
TWO MASTER SUITES for a large family, grandma, adult kids or for renting. The property has brand new roof and has been completely upgraded for its new proud owners. The open-concept, breath-taking kitchen is one-of-a-kind and a dream-come-true for the chef of the family. The kitchen has plenty of space and promises to be the heart of the house with its waterfall quartz countertop island and brand new cabinets and appliances. There are two wings on both sides of the kitchen. On the right of the entry door are three bedrooms with two full baths, one bath is an en-suite to one of the bedrooms. All the bathrooms are completely remodeled with designer tiling, new vanities and sparkling new fixtures. One the left of entry is your garage access, but the next door towards the back of the house if for the grand family door which offers a fireplace and a large area to entertain. The family room leads to a very private large master suite where the bathroom has walk-in shower and dual vanities. The soothing shade of flooring throughout the house is brand new. The backyard is very private with spaces on all three sides of the house. Come see this unique property which has no competition in town.
Location
State CA
County Riverside
Area Riv Cty-Riverside (92503)
Zoning R1065
Interior
Cooling Central Forced Air
Fireplaces Type FP in Family Room
Laundry Garage
Exterior
Garage Spaces 2.0
Total Parking Spaces 2
Building
Story 1
Lot Size Range 7500-10889 SF
Sewer Public Sewer
Water Public
Level or Stories 1 Story
Others
Monthly Total Fees $5
Acceptable Financing Cash, Conventional, FHA, VA
Listing Terms Cash, Conventional, FHA, VA
Special Listing Condition Standard
Read Less Info
Want to know what your home might be worth? Contact us for a FREE valuation!

Our team is ready to help you sell your home for the highest possible price ASAP

Bought with Real Broker
GET MORE INFORMATION

Chris & Courtney Cameron
Agent | Office DRE #02021421 | 01766250
Agent Office DRE #02021421 | 01766250




